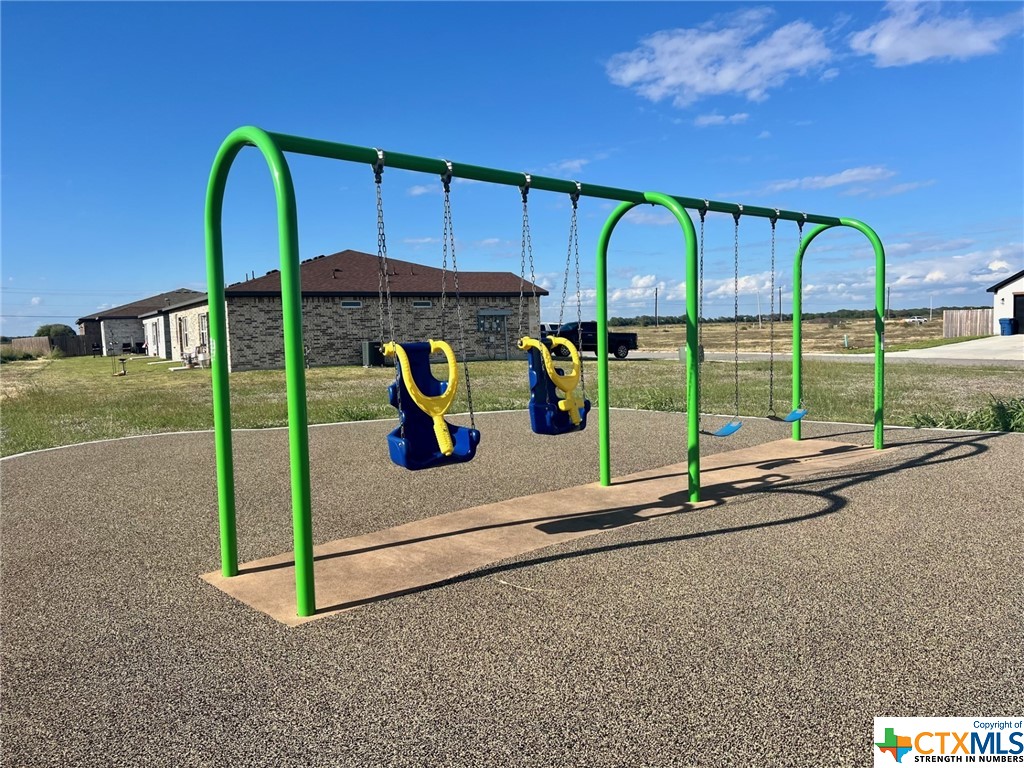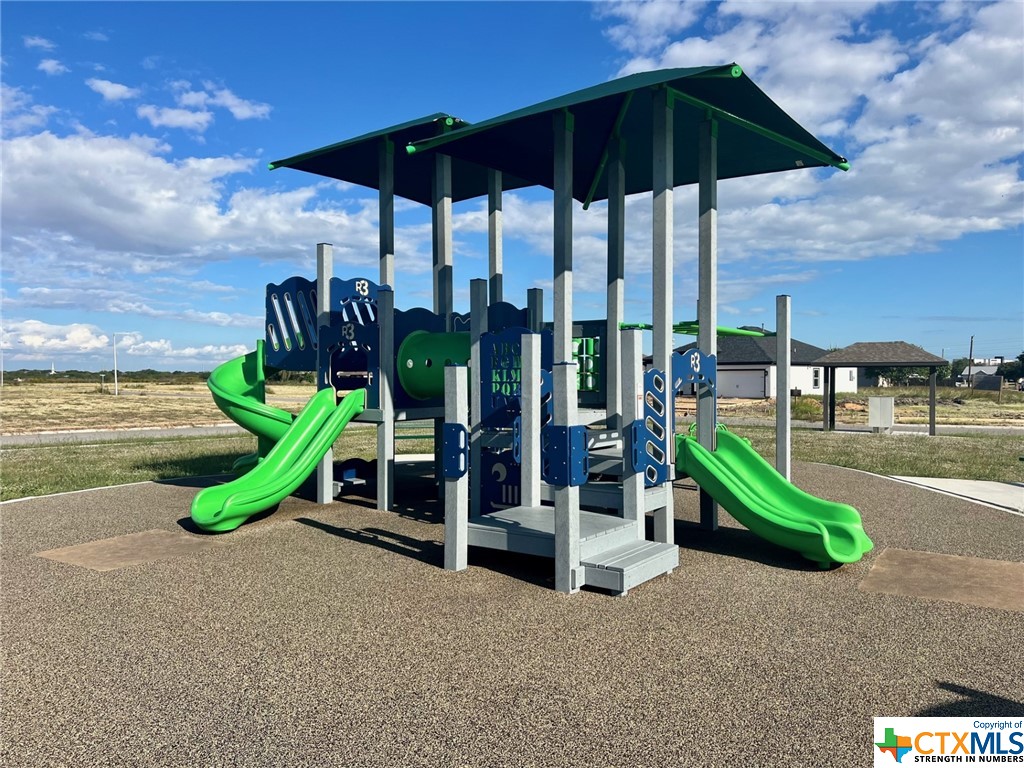<< Back to Results
| Currently Viewing - MLS Number: 536326




Contact Information
For more information about this listing, please use the contact information listed below.

Jan Regan - Broker Associate
Russell Cain Real Estate
Russell Cain Real Estate
2025 State Hwy 35 North
Port Lavaca
TX
77979
(361) 552-6313
Office
(361) 648-4384
Cell
(361) 552-1919
Fax
Listing Tools
Listing Details
|
List Price:
$395,000
MLS Number:
536326
Bedrooms:
3
Full Baths:
2
Half Baths:
1
Total Baths:
3
Living Area Sq Ft:
2003
Lot Size Acres:
0.296
Street Dir Prefix:
W
Street Number:
115
Street Name:
St. Francois
Street Suffix:
Avenue
Subdivision Name:
Claret Crossing
City:
Port Lavaca
County:
Calhoun
State:
TX
Appliances:
GasRange, GasWaterHeater, SomeGasAppliances, Range
Fencing:
None
Fireplace Features:
None
Fireplace YN:
No
Fireplaces Total:
Flooring:
Frontage Length:
Frontage Type:
Garage Spaces:
2
Garage YN:
Yes
Heating:
NaturalGas
Heating YN:
Yes
Cooling:
CentralAir, Electric
|
Cooling YN:
Yes
Laundry Features:
Inside
Interior Features:
AllBedroomsDown, CeilingFans, Chandelier, CofferedCeilings, DoubleVanity, PrimaryDownstairs, MainLevelPrimary, Other, PullDownAtticStairs, SeeRemarks, ShowerOnly, SeparateShower, TubShower, WalkInClosets, BreakfastBar, KitchenIsland, Pantry, WalkInPantry
Exterior Features:
CoveredPatio, Porch
Tax Legal Description:
CLARET CROSSING SECT 1 (PL), LOT 18
Stories:
1
Stories Total:
Utilities:
ElectricityAvailable, UndergroundUtilities
Roof:
Composition, Shingle
Attached Garage YN:
Basement:
Carport Spaces:
0
Carport YN:
Elementary School:
Elementary School District:
Calhoun County ISD
High School:
High School District:
Calhoun County ISD
Middle Or Junior School:
Middle Or Junior School District:
Calhoun County ISD
Pool Private YN:
Virtual Tour URL Branded:
Virtual Tour URL Unbranded:
Waterfront Features:
Waterfront YN:
No
Wooded Area:
Year Built:
2024
Water Source:
Public
Public Remarks:
NEW BUILD! 3 bedroom, 2.5 bath stucco home with a 2 car garage in the Claret Crossing subdivision. Living space is 2003.4. Quartz countertops, porcelain floors, laundry room, large pantry, ceiling fans, chandelier in dining room. and much more.
|




Information Herein Deemed Reliable But Not Guaranteed
Data Last Updated: 5/18/2024 2:47:00 AM
